With this summer’s focus on courthouse proceedings, I thought readers might enjoy exploring the unique soundproofing problems of and solutions for these complex buildings. Although the judge’s gavel and sounding block can summon quiet for the moment, only the proper design and construction of the building will make certain the level of that quiet is within the courtroom's tight specifications. Not only are the sound requirements some of the most challenging ones to achieve but the courthouse is often the home of several different federal agencies, each with its own set of noise-producing activities and requirements for quiet. As a result, courthouses are complex systems requiring systems-level coordination and highly talented constructors if they are to be acoustically successful.
What’s in the Courthouse?
For those of you that have never stepped foot in a courthouse, congratulations: they can be very busy places, design and activity-wise. Public areas within courthouses are few or non-existent, with most spaces accessible only through double security checkpoints. Jury members start and end their day within their own private reception suite.
Prosecutors, lawyers, witnesses, complainants, and defendants shuffle between a plethora of private offices, conference rooms, and witness preparation rooms. Those on probation or with arrest warrants have their own waiting rooms and one by one are taken through a maze of stations to be processed and interviewed. They may join those defendants unlucky enough to have been judged negatively in court that day and spend the afternoon in the courthouse's holding cells, waiting for transportation to jail. The courthouse will have a large contingent of law enforcement officers, with administrative offices, conference and training rooms, break room, armory, a gymnasium and security monitoring stations.
Federal courthouses may also house other agencies such as Immigration and Customs Enforcement that require their own separate set of offices, conference rooms and holding cells. Each judge’s suite will typically include the judge's chambers as well as reception areas, offices, conference rooms, break rooms, and a library for the various support staff, judicial assistants, law clerks and court reporters.
That’s a whole paragraph of spaces to consider before we even mention the courtrooms and that most inner sanctum of spaces; the jury deliberation room. Good soundproofing is "a must" in order for all of these spaces and activities to coexist within one courthouse.
How Tough Are the Requirements?
The acoustic requirements for Federal Courthouses are not only some of the toughest to achieve, but they are also challenging just to keep track of. Depending on the type of each individual space and which federal agency owns it, there are over 180 separate acoustic requirements, which must be tracked for each of the 50 types of spaces that may be found within the federal courthouse. Most requirements come from two publications; Chapter 14 “Acoustics” of the U.S. Courts Design Guide; and GSA publication P100, “Facilities Standards for the Public Buildings Service.” Other requirements come from the particular agencies involved, the contract documents, as well as Industry Design and Application Guidelines, such as those published by ASHRAE. Each acoustic requirement may be tough but it is the complexity and interconnectedness of the building components and systems, which quickly makes courthouse requirements management a “wicked problem” (Google it).
As a result, courthouses are complex systems requiring level coordination and highly talented constructors if they are to be acoustically successful. Within the past few years, Design-Build firms, such as Heijmans have hired MBSE (Model Based Systems Engineering) personnel to help its Project Managers tackle the complexities of their courthouse projects by tracking how seemingly insignificant changes made throughout the design and construction affect the expected acoustic performance of the project (see the article “Attack of the Changelings,” Walls & Ceilings, June 2019).
Acoustic requirements for federal courthouses are either acoustic performance measures that can be verified through testing after construction is complete, or they are prescribed construction details which can be verified through job site observation during construction. The acoustic performance measures include:
Background noise level
Noise isolation class
Reverberation time
Masking level
Speech privacy index
Impact isolation class
Floor vibration level
Speech intelligibility index
Prescribed construction details include:
- Sound ratings of ceilings
- Sound ratings of wall panels
- Use of carpet
- Height of demising walls
- Door types
- Jury box design
- Use of vibration isolators
- Air diffuser ratings
Various HVAC design restrictions.
Focusing only on soundproofing, those spaces for law enforcement, common, and prisoner-holding areas have minimal requirements. Court staff offices and conference rooms, public waiting areas and jury intake spaces all must achieve a “normal” level of noise isolation and speech privacy. Judge and professional staff offices, witness conference rooms and the courtrooms require a “confidential” level of isolation and privacy. The jury deliberation suite has the toughest requirements; with a noise isolation class in excess of 70 dB and a speech privacy level of “inaudible.”
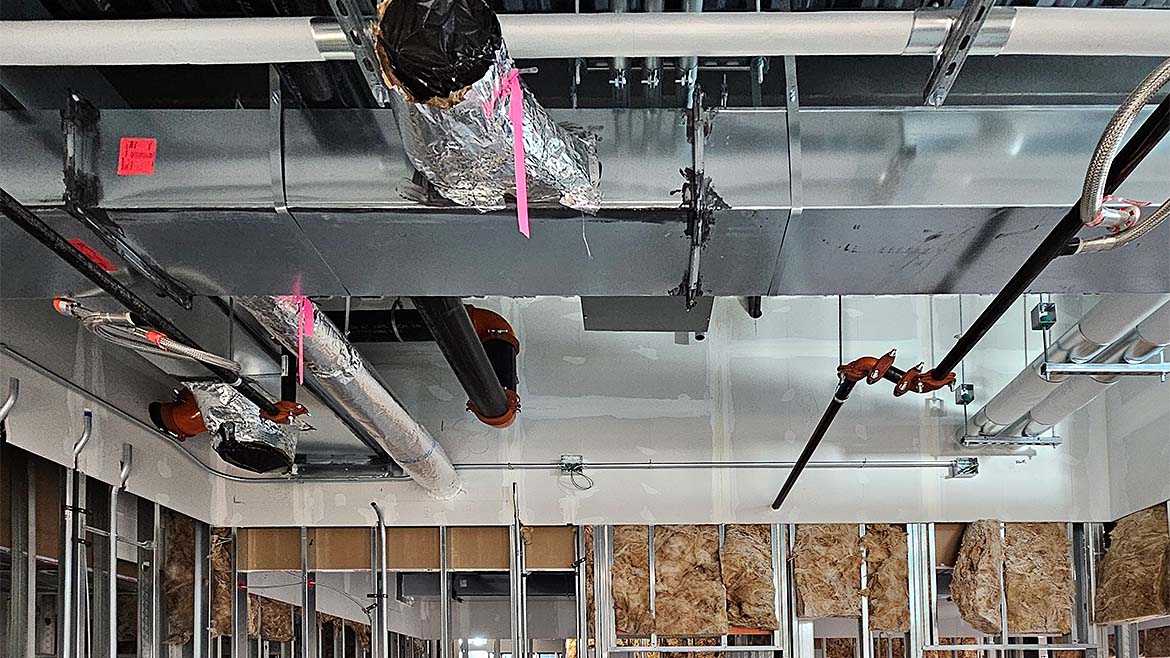
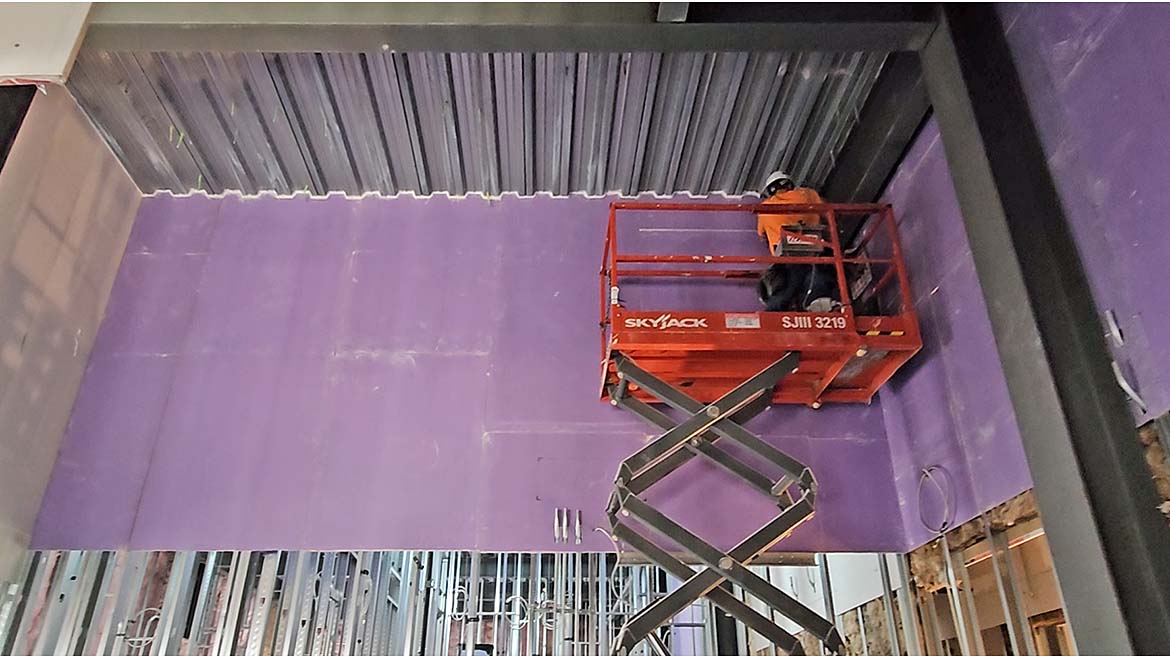
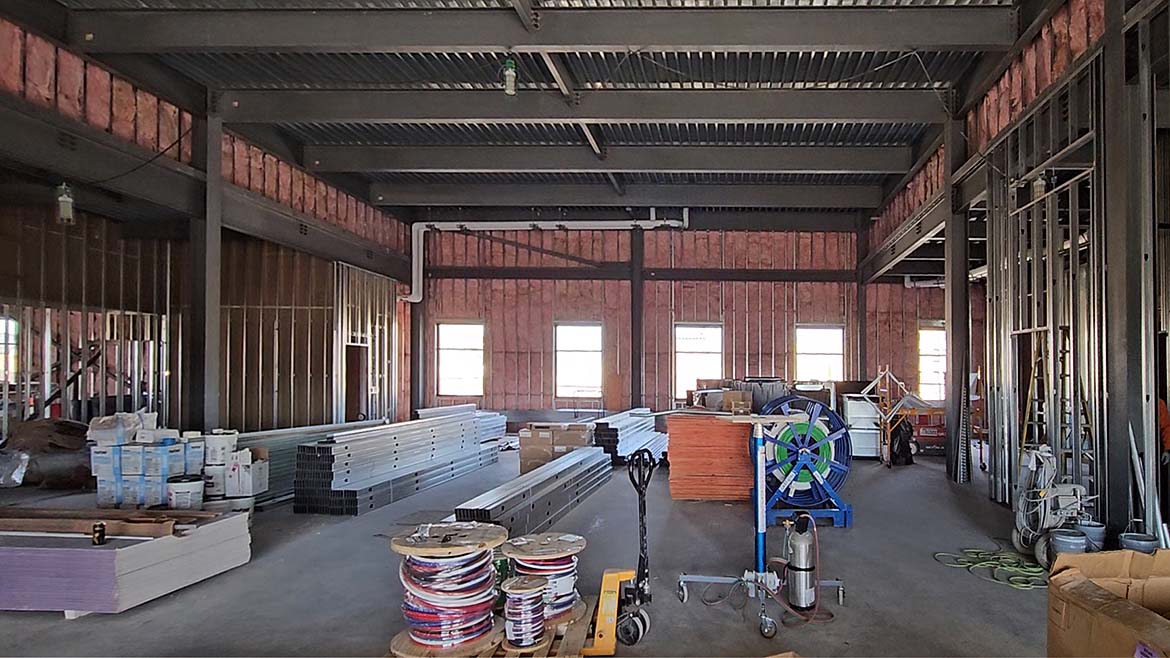
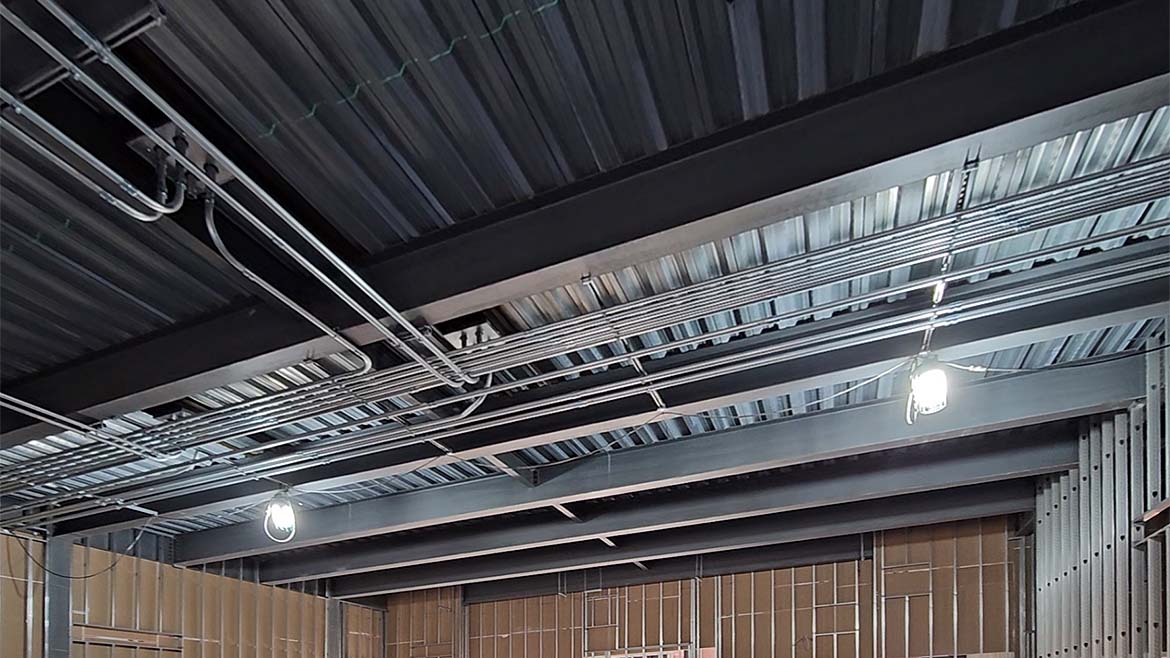
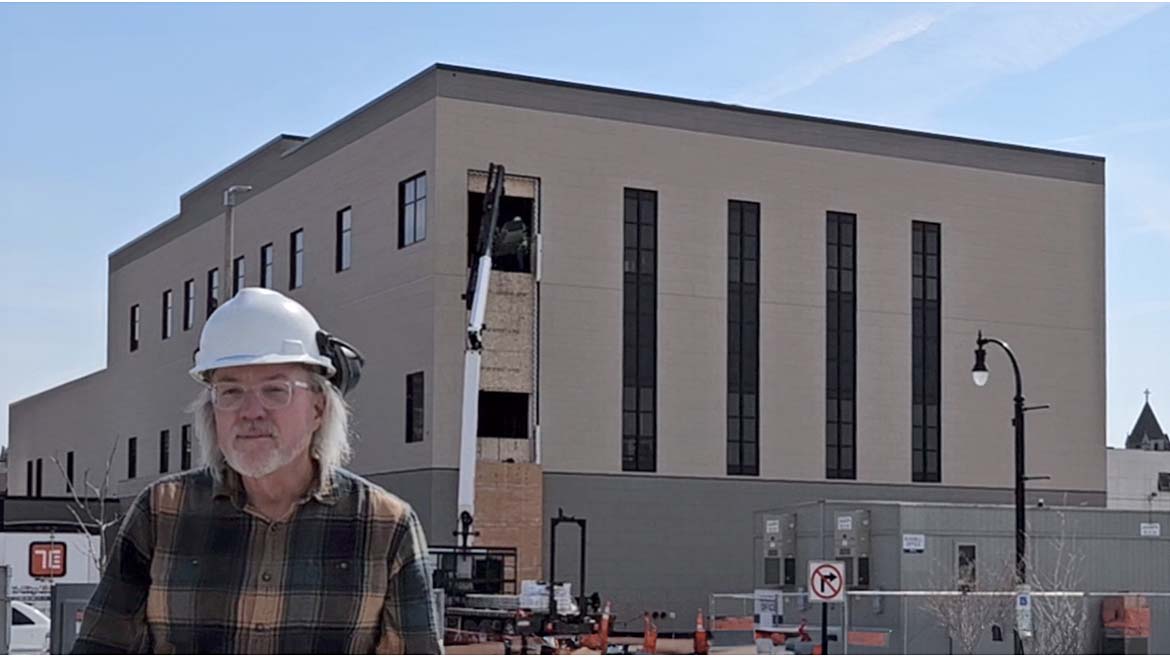
A Few Smart Soundproofing Solutions
As with any project in which noise isolation is a requirement, it is first necessary to specify the appropriate laboratory tested wall constructions. These can generally be selected from any number of design guides, for example those put out by manufacturers of gypsum board, metal framing and sound isolation products. When selecting and constructing a particular sound wall configuration, it is important that the resulting wall configuration is exactly the one that has been tested. Slight differences in the wall height, stud gauge, stud spacing, wallboard thickness, wallboard type and/or insulation type used in the actual wall from those in the tested wall will result in significant under-performance. By selecting only six wall configurations having STC ratings starting at 40, and growing to 65 in increments of 5 points, the full range of the courthouse's soundproofing requirements can be practically addressed while keeping the design as simple as possible.
To maintain the sound integrity of the wall, all construction gaps and penetrations must be sealed. To make a good acoustic seal, it is useful to imagine that if the adjacent room was full of water that your seal would be good enough to hold back the water pressure. Stuffing loose insulation in the gap just isn’t going to work. Sealing the top of the wall to formed steel deck is challenging enough, without the additional challenge of trying to work through a maze of installed pipes, ducts and conduit. One smart solution to this problem is to “top” the walls before anything else is installed. The upper portions of the walls are insulated and finished, leaving plenty of room to work on properly sealing the wall to deck.
Once the walls have been topped, the plumbing, electrical and mechanical systems are installed. Each of these trades is then responsible for sealing their penetrations through the wall. The technique introduces inconveniences for everyone but the end results look and perform well.
Sealing pipe and conduit penetrations typically only requires backing rod and flexible caulk, but HVAC duct penetrations through walls rated STC40 or higher must be done by adding a duct silencer in the penetration. Duct silencers are large and expensive, so to keep costs low, the mechanical system is typically routed through the courthouse in a way that minimizes the total number of duct penetrations through those sound rated walls and ceilings.
Within the jury deliberation suite, to achieve the required noise isolation class rating in excess 70 dB and a speech privacy rating of “inaudible” while also achieving all of the other acoustic requirements is technically possible but is also very expensive to achieve using wall construction alone. Walls rated higher than STC65 are just too difficult to be practical. A smart solution to boost the privacy rating of the jury deliberation suite is the addition of SCIF maskers to its STC65 walls and within its duct silencers. These are small noise generators embedded in the walls and ductwork that are loud enough to prevent someone from eaves-dropping through the wall or duct, but not so loud as to be a nuisance within the surrounding rooms.
Courtrooms are large and open spaces. This tends to drive the courthouse design to use long span steel beams or trusses to support the courtroom's floors and ceilings. If there are multiple courtrooms, these then tend to be stacked one on top of another. Several of the requirements for federal courthouses are designed to prevent noise from one courtroom from transferring through the structure to those below; carpet is required in the courtroom, the impact insulation class of the floor/ceiling assembly must be above 50, and the total vibration of the courtroom floor must be below those levels typically called out for microscope labs. If the courtroom is on the uppermost floor of the courthouse, rain noise on the roof must not exceed the specified background noise limits of the courtroom.
Although the floor isolation requirements of the courtroom can be met by significantly increasing the depth of the trusses or beams, this is an expensive solution. A much more cost effective and smart solution is to attach active mass dampers under the courtroom floor. These work similarly to the way noise-canceling headphones reduce noise; by monitoring the floor vibration and generating an out-of-phase signal that neutralizes it.
Rain noise on the roof above the courtroom can be reduced with good insulation and a spring-isolated, hard ceiling lid positioned above the finished ceiling of the courtroom. Rain noise can even be reduced another 10 dB by letting the raindrops hit a ballasted or green roof over the courtroom instead of a plain, flat membrane roof.
Verifying the Results
The acoustic requirements for the federal courthouse are many, complex and difficult to achieve. As with all wicked projects, tracking how the evolving design and construction can meet those acoustic requirements is a full-time job. The design team can help the construction team achieve those requirements by adopting MBSE methods and tools to spot butterfly effects early, and then by conducting ongoing job site observations and post-construction performance testing to verify the construction team's work meets or exceeds those requirements.







