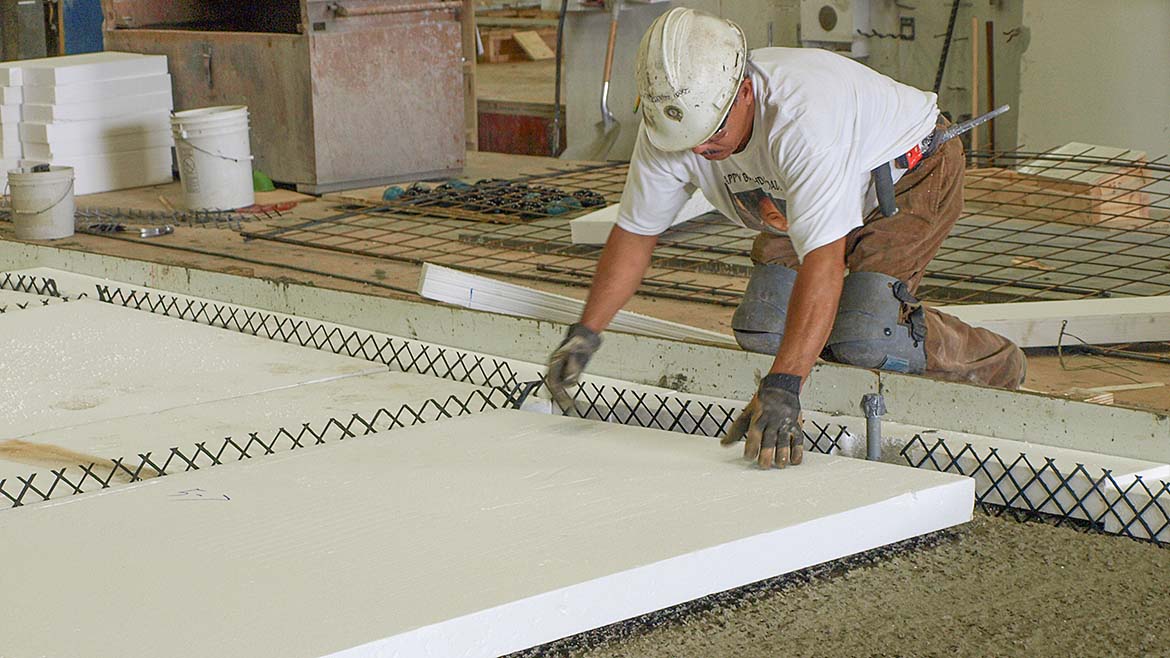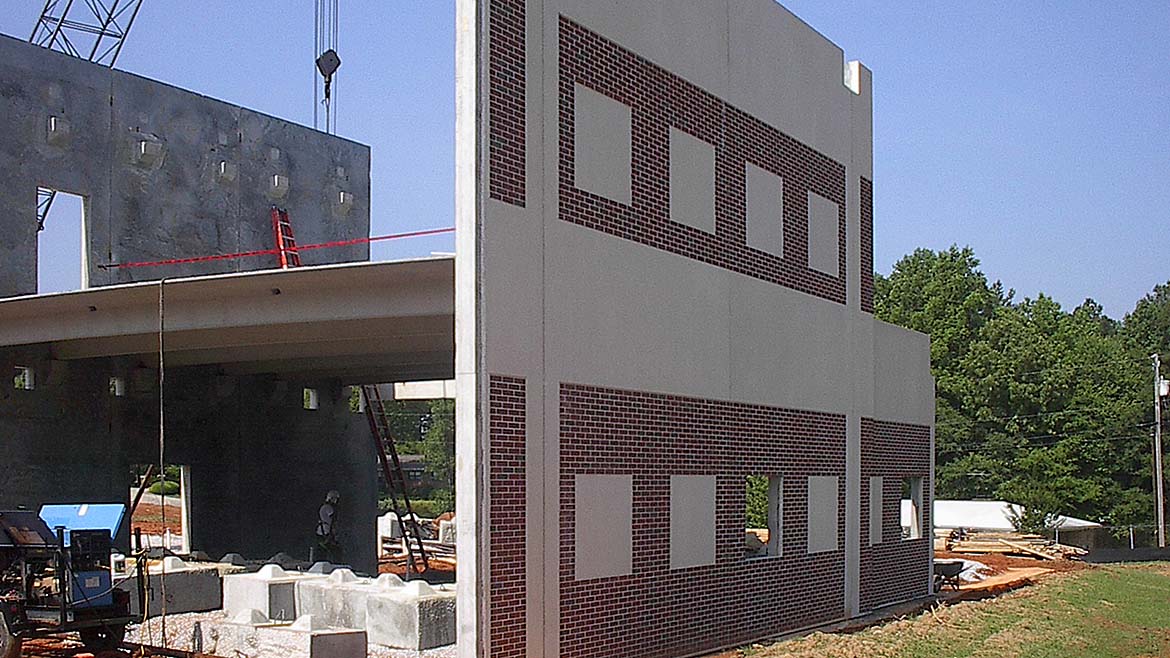Insulated, Precast Concrete Wall Panels: Streamlining Construction While Cutting Costs
Precast panels are becoming more popular for contractors looking to make energy-efficient buildings.

For building teams looking to save on labor, accelerate project timelines, reduce staging area requirements and minimize a project’s carbon footprint, insulated, precast, pre-stressed concrete sandwich wall panels offer a compelling option. This construction method is an increasingly popular alternative over the many traditional, site-built wall systems, given the many advantages that precast panels can deliver.
Reducing Construction Time and Labor Needs
One of the primary benefits of insulated, precast wall panels is the significant reduction in construction time compared to conventional building techniques. Prefabricated panels arrive on-site ready for installation, eliminating the need for multiple trade subcontractors and the associated coordination challenges. By consolidating multiple construction steps into a single panelized system, contractors can drastically cut job site requirements for labor while accelerating the overall construction schedule.

Quality Control and Thermal Performance
In addition to scheduling and logistical benefits, insulated, precast, pre-stressed wall panels offer superior quality control and thermal performance compared to many site-built wall systems. The panels are manufactured in a controlled factory environment, ensuring consistent quality and precise insulation installation. In a world where energy standards are becoming ever more stringent, the precision of precast panels provide comfort in more than one sense.
Moreover, when low thermal-conductive wythe connectors, such as carbon-fiber grids, are used, the panels can provide continuous insulation to minimize thermal bridging, meet ASHRAE 90.1 standards and improve energy efficiency. Additionally, some insulated, precast wall systems allow the architect to specify a variety of insulation types–EPS, XPS, GPS, polyiso or neopor–depending on project demands and R-value needs.
Reduced Carbon Footprint
As architects and owners examine ways to address environmental concerns and regulations, many are looking to precast concrete as a solution to balance resilience and service life with rational building envelope design. Insulated, precast wall panels with composite action can use up to 33 percent less concrete than solid or non-composite walls. A composite wall with 3 inches of outside and inside wythes and 3 inches of insulation will act structurally like a 9-inch solid wall. And, it can deliver all of the durability and life safety benefits of concrete, such as resistance to fire and storm damage and a 100-year-plus service life. Further reductions in embedded carbon can be realized by using secondary cementitious materials, such as recycled fly ash or ground-granulated blast furnace slag. Operational carbon is reduced through continuous insulation and negligible thermal bridging.
As building teams seek ways to enhance productivity, reduce costs, meet tighter project timelines and be greener, insulated, precast concrete wall panels offer a compelling solution. With advantages ranging from accelerated schedules and reduced labor needs to improved quality control and thermal performance, this innovative construction method continues to gain traction in the industry. For contractors prioritizing efficiency, cost-effectiveness and long-term performance, insulated, precast wall panels are worth a serious look.

Faster Dry-In, Earlier Interior Work
The ability to enclose a building quickly is a game-changer for contractors using insulated, precast wall panels. With the exterior walls and insulation installed simultaneously, the structure is dried-in much sooner, allowing mechanical, electrical, drywall and other trades to begin their work earlier. This overlap of activities further compresses the project schedule, enabling an earlier completion date and sooner occupancy.
Not only is precast quicker, it offers a more predictable schedule. Because the panels are prefabricated and arrive ready-to-erect in nearly any weather, delays are virtually eliminated. The panels can be craned into place and secured quickly.
Reduced Site Logistics and Staging
Conventional wall construction often requires extensive staging areas on the job site to store materials, equipment and temporary facilities for various trades. Insulated, precast wall panels significantly reduce this footprint, as the panels are fabricated off-site and delivered just in time for installation. Precast panels’ minimal staging area is an even bigger advantage in tight urban settings where space is at a premium.
Because precast, insulated wall panels reduce the number of subcontractors required on a project, project coordination is simplified, minimizing potential delays and miscommunications between trades. The general contractor or construction manager can replace multiple subcontractor relationships for the exterior wall and moisture barrier system with a single precast contract.
Some architects for schools, multifamily residential and industrial sites specify a pre-finished interior wythe to reduce the need for interior drywall or finishing contractors. These clean, modern concrete finishes are also ultra-durable; just ask school principals or student housing facility managers in higher education.
For example, consider the amount of masonry labor it takes to build exterior walls one brick at a time. While no one questions the quality of these artisans, the labor supply is questionable. The U.S. Bureau of Labor Statistics projects about 21,200 openings for masonry workers each year, on average over the next decade, caused by workers who transfer to other occupations, exit the labor force or retire.
Precasters can deliver traditional brick finishes using form liners with thin brick embedded into the wall’s exterior face in a fraction of the time as traditional masonry methods. In addition, with median hourly wages for masons reaching $40 in many metropolitan markets, the building team can realize cost savings, too.
A newer development involves the incorporation of prefabricated windows and frames into the precast wall panel at the plant to reduce installation work in the field. Several technologies are being refined, with projects slated to begin in 2025.
Looking for a reprint of this article?
From high-res PDFs to custom plaques, order your copy today!







